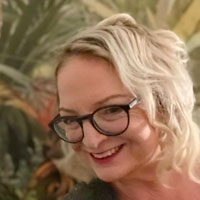Family house near the center of Labin with a separate apartment
-
Code :00184
-
Location :Labin
-
Building size :approx 225 m2
-
Lot size :approx 1052 m2
-
Distance from center :3000 m
-
Distance from sea :7000 m
370.000 €
FEATURES
- Number of floors : 3
- Number of bedrooms : 4
- Number of rooms : 9
- Number of bathrooms : 2
- Number of toilets : 1
- Parking : Yes
- Garage : Yes
- Basement : Yes
- Air conditioning : Yes
- Heating - central : Yes
- Heating - fireplace : Yes
- Connection of the city water supply to the house : Yes
- Connection to the city sewer : Yes
- Energy efficiency : Not specified
- Year of construction : 2005
- Year of adaptation : 2020
- Additional building potential : Yes
- Condition : For renovation
Dear customers, according to the terms of business, the brokerage commission is 3% + VAT (25%), a total of 3.75% of the purchase price.
You can find all legal details or information about the agency commission, as well as Personal Data Protection, at the following links:
Please note that many properties are rented out during the season 15.05.-30.09. and therefore viewings are not possible at all times. (As a rule only in case of vacancy or change of guests)
Please discuss your desired viewing dates with us in good time so that we can find solutions, thank you very much!
DESCRIPTION
This beautiful family house built in 2005 is located a short distance (3 km) from the center of Labin. Interesting concept, as two residential units with separate entrances (access by external stairs) or interconnected by an internal staircase. Also, next to the large garage, there is a separate kitchen with an exit to the outside. And there is also a boiler room and a small wine cellar near the stairs leading to the interior of the house.
In front of the main entrance of the house there is a covered terrace, we enter the corridor that leads to the living area on the left: a large dining room next to which the kitchen is separated by a bar and the living room. From all these rooms you can go out to the terrace, and the living room connects again with the corridor. There is also a toilet, while stairs to the mezzanine floor lead to a bathroom with shower and bathtub, and 3 bedrooms, one of which has a terrace. The upper floor is reached by stairs, where there is a separate apartment on its own 2 floors. Up there, there is primarily an entrance with a covered terrace. The apartment can be accessed from the outside by the external stairs of the house. The kitchen and dining room of this apartment offer access to a fenced terrace. The living room is separate and forms a separate room. The marble stairs lead us to the mezzanine floor where there is a bathroom and one bedroom.
On the land of 1,050 m2 there is a lovingly decorated and maintained yard with flowers, fruits and herbs. At the back of the house, there is a barbecue area and a garden. The house is heated using central heating oil, as well as a stove/solid fuel, it has four chimneys, and it is air-conditioned.
This affordable property offers a new home or an investment opportunity only 3 km from the center where all necessities are located and 7 km from the pebble beaches in Rabac or 40 km from the airport in Pula.
LOCATION
CONTACT THE AGENT


